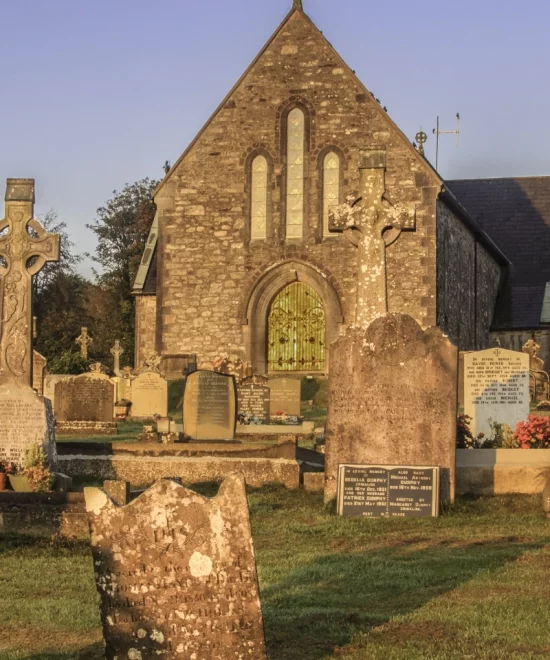Dunhill Old Church & Graveyard
History
The medieval parish church of Dunhill is situated c. 300m west-north-west of Dunhill Castle, Co Waterford, about 2 km north of Annestown village and 7 km west of Tramore. The castle is spectacularly positioned on a rock outcrop overlooking the valley of the river Anne to the South West.
The river must have been navigable nearly as far as the castle before the causeway and road were built at its mouth. The castle is popularly believed to have been the chief stronghold of the le Poers, Barons of Dunhill and Kilmeaden, who resided here until ejected by Cromwell in December 1649.
However the surviving remains appear to be no earlier than the fifteenth century and have been classified as a tower house in the 1999 publication Archaeological Inventory of County Waterfotd, where it is stated (p. 224) that ‘There are no reliable historical references to the site before the .17th century .’ There are no obvious traces of any medieval village or settlement, but the low, sheltered ground between the castle and church seems the most likely area to have been occupied, In 1999 the church/graveyard and castle were bought by DFBA Community Enterprises Ltd and tidying of the former led on to the compilation of a report by Dr. Elizabeth Shee Twohig, MA, PhD, FSA, MRIA.
“The church consisted of a nave and chancel and it had a tower at the west end which is now fallen and reduced to blocks of tumbl.ed masonry’. Medieval parish churches generally had a strong tower which acted as living quarters for the priest.John O’Donovan’s letters of c. 1840 for the Ordnance Survey Memoirs gave the nave measurements as 56′ by 21′ and the chancel as 21′ by 14’3”. Canon Patrick Power published a paper on the church in 1894-5 and gave the dimensions of the nave as 60′ by 24′ and the chancel as 27′ by 18′. The difference between the sets of measurements is probably due to Power’s having measured the building externally and the Ordnance Surveyors measuring internally. The wall at the end of the church has a door with a pointed arch which would originally have given access from the church to the tower. The original doorway to the church would probably have been on the southern side of the nave, but the wall along here appears to have been rebuilt.
The eastern gable still stands and contains a pointed window (Ill. 2b). None of the dressed stones which framed the doors and windows of the building have survived in place. There is a simple piscina niche at the eastern end of the south wall. An early headstone (No 23, 111. 9c) stands in the middle of the church. North of the church a trench has been dug forming a rectangular outline, probably the remains of County Council digging which took place in 1959, as reported in The Sunday Independent, 15 May 1960.
Nineteenth century county historians such as Ryland attributed the collapse of the tower to Cromwell’s having fired cannon at it when attacking Dunhill castle. Ryland’s account of a tombstone and a statue each with a coronet being found in the graveyard must be viewed with caution as no one else has ever recorded these. The often repeated hope of finding the tombs of the Barons of Dunhill inside the church is a forlorn one, given that their customary burial place was the French Church in Waterford City.”


